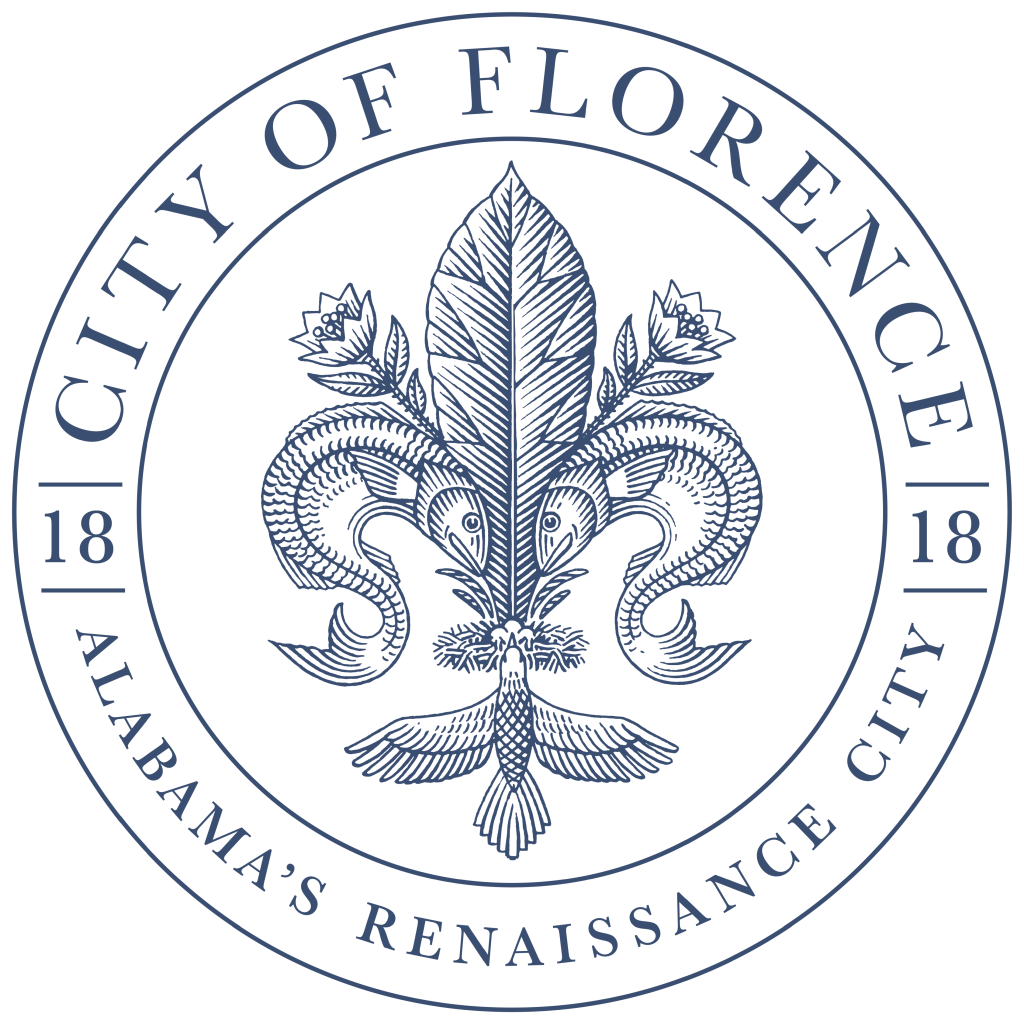Inspections
Structural
Footing: This inspection is made after trenches are made, all required reinforcement, bulkheads, etc. are in place and prior to placement of concrete. Exterior footings must be a minimum of twelve (12) inches below grade and free of any loose material. Footing shall be supported on undisturbed natural soil or engineered fill.
Concrete Slab or Floor: This inspection is made after the forms are set, 4 inch slag (capillary), visqueen (vapor barrier), wire mesh or other required reinforcement is in place and prior to placement of concrete.
BUILDING DEPARTMENT
- (256) 760-6325
- Building Department Municipal Building Room 216 110 West College Street Florence, AL 35630
- Email us
Framing: To be made after the roof, all framing, fire
blocking and bracing is in place, and the plumbing, electrical, and HVAC work
has been installed and inspected. No insulation may be installed prior to framing
inspection. Exterior doors and windows should be in place so they may be
checked for compliance with emergency egress requirements.
Final: To be made after the building is completed and ready for occupancy. The building must not be occupied prior to final inspection, and issuance of Certificate of Occupancy.
ELECTRICAL
Rough-In: To be made after the electrical panel has been installed, all feeder and branch circuit outlet boxes, ceiling outlet boxes, and wires are in place an before any walls or ceilings are covered. HVAC must be installed.
Intermediate or Temporary: For convenience of having power on the building before final inspections. To be made after meter base is set, entrance wire and weather head is in place, entrance wires connected in the entrance panel and the ground wire has been installed. Also, after lighting fixture outlets, all feeder and branch circuits are installed, ceiling and wall coverings are complete, including HVAC equipment and circuits. Temporary power is for the electrical systems to be checked-not construction power.
Final: After all wiring has been connected to convenience outlets, lighting fixtures, washer dryers, range heating system, water heater, bathroom, garage and outside convenience outlets with ground fault protections, smoke detectors and after everything electrical has been completely finished. The electrical system must be energized prior to making final inspection. The building must not be occupied prior to final inspection.
PLUMBING
The number of plumbing inspections required on a new structure or new addition onto a building depends on the type of construction.
First Stage Water Test Rough In: All plumbing installed under concrete floors must be tested with a ten (10) foot head of water and be inspected by the City Pluming Inspector while water test is on.
Second Stage Water Test Rough In: To be made after all of the pipes inside and under the building are in place and a ten (10) foot head of water pressure applied. This water is to stay on until the inspection is made.
Sewer or Tap On Inspection: To be made after the building sewer is in place and the connection is made to the public sewer line or after septic tank approval with a ten (10) foot head of water pressure applied until after the inspection is made. Sewer and taps must be inspected prior to backfilling.
Final: To be made after all sewer, drains, vents water lines, and fixtures are connected, and are in proper working condition without leaks. The building must not be occupied prior to final inspection.
MASONARY FIREPLACE
The usual stage for the first fireplace inspection is after the first flue liner is set in place. Additional inspections may be required as conditions warrant such as multiple fireplaces on different floors or other special conditions.
Final: To be made after the fireplace is complete.
HEATING SYSTEM
The number and type of inspections required for heating and cooling systems depends on the type of fuel used; the location of the unit, etc. If it is a gas unit, the licensed gas contractor will know when to call for the air testing of the gas piping. The electrical inspector will inspect the electrical connections for the accessibility of the unit for maintenance.
LICENSED CONTRACTOR REQUIREMENTS
An individual may, in certain cases, do his own work on his property for his own use, with exceptions listed below. Individuals or companies who contract for a fixed price, any work (building, plumbing, electrical, heating, or cooling) must be licensed to do work in that classification.
EXCEPTIONS:
GAS: Due to the hazardous nature of gas, the City of Florence, as well as the State of the Alabama, requires that all gas work be done by a certified gas contractor. Gas work in the City limits requires city license and state certification.
ELECTRICAL: Electrical wiring, equipment or apparatus installed within the city must be done only by a qualified licensed electrician. Persons doing any wiring in their own home must first pass the qualification test set up by the Electrical Inspector. Fee for this test is set at five (5) dollars.
Building Department Contact Details
Phone Number:
(256) 760-6325
Address:
110 West College St.
Suite 216
Florence, AL 35630
Office Hours:
Monday - Friday:
8:00 a.m. - 5:00 p.m.
Saturday - Sunday: Closed

